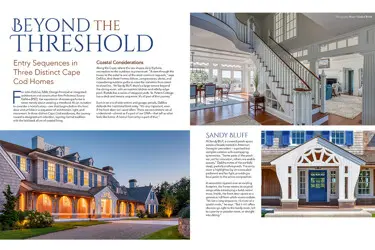Saint Peter’s Cottage
Saint Peter’s Cottage reflects playful joie de vivre. Its lighthearted eclecticism provides a rich but relaxed retreat from urban life for a sophisticated family. New England shingle and Gothic revival styles provided the initial inspiration, as did the seaside location. Symbolic interpretations are possible at the large scale of the entire house, the medium scale of individual spaces, and the small scale of details. Take a look, for example, at the street facing side of the house, with its asymmetrically curved roof at the taller eastern end, low roofed but vertically accented center entry, and eyebrow-dormered sloped roof at the western end. What do you see—locomotive, sea creature, cresting wave, abstracted vernacular Dutch colonial…? There is motion here. The house appears to reach for the ocean, just to the east, or to be driving toward the Old Village, just to the west. Multiple possible readings make it rich and interesting, like its neighborhood that is part beach community, part dense village, and part suburb.

| Project Category | Neighborhood |
|---|---|
| Scope of Work | Architecture, Landscape Architecture, Construction |
| Finished Space Above Grade | 4,125 |
| Photography | Brian Vanden Brink |




The existing home that had been on the property had two wings. The owner requested a similar layout in their new house, with both main and guest wings.
This layout allows both togetherness and separation when guests are present. To accommodate this request, fit into the neighborhood, and to take advantage of water views, the house shifts in scale, each side having its own distinct and dynamic character. The larger scale east (family) wing is almost all glass facing the water view. The smaller scale west (guest and garage) wing gestures toward the village while an eyebrow peels up out of the roof to bring light into the back stair beyond and to add a touch of anthropomorphism.








The balanced asymmetry of the street-facing façade accommodates eccentricities, in fact it benefits from them.
The small window at the western end of the white painted, “vestigial” entry porch is joined to the adjacent larger by fanciful reverse curve woodwork, like a bracket, but here just a flat profile. This may appear to be pure whimsy. There is an “a ha” moment, however, when one is inside and realizes there is a functional determinate. The smaller window accommodates the laundry machines, located in the mud room, and tucked in below the window. Playful, whimsical spaces and details make this house unique to its owners and a great place to relax and have fun.



Each façade has a different, but still friendly, character.
At the rear, the courtyard is designed to be a private, contemplative space. The ambiguity of the front goes away here—it is clearly two tall masses connected horizontally. An area-way leads to a finished lower level that houses a playroom and exercise room. On the ocean-facing façade, the four-light windows are domestic-looking but scaled to the view.



